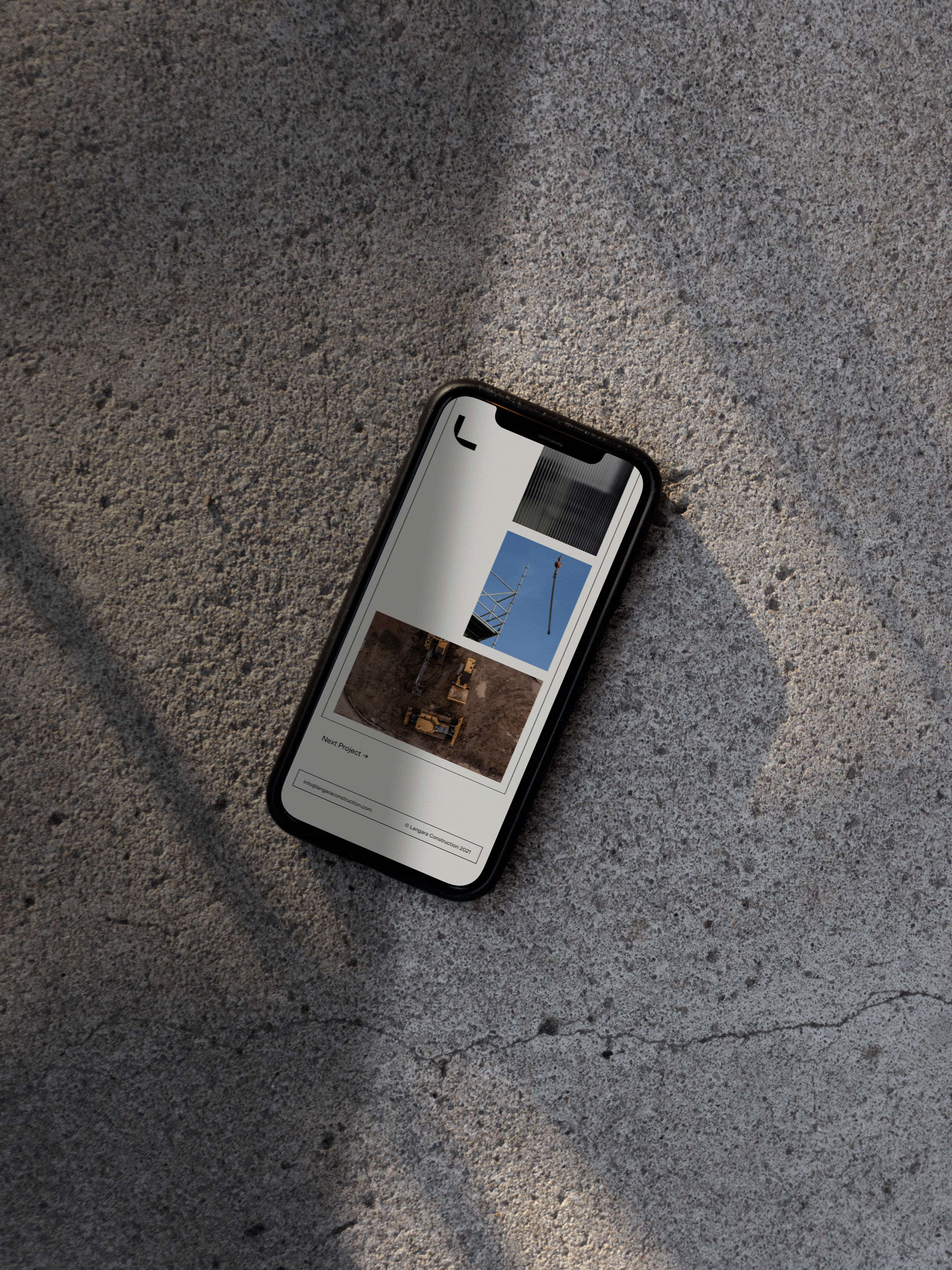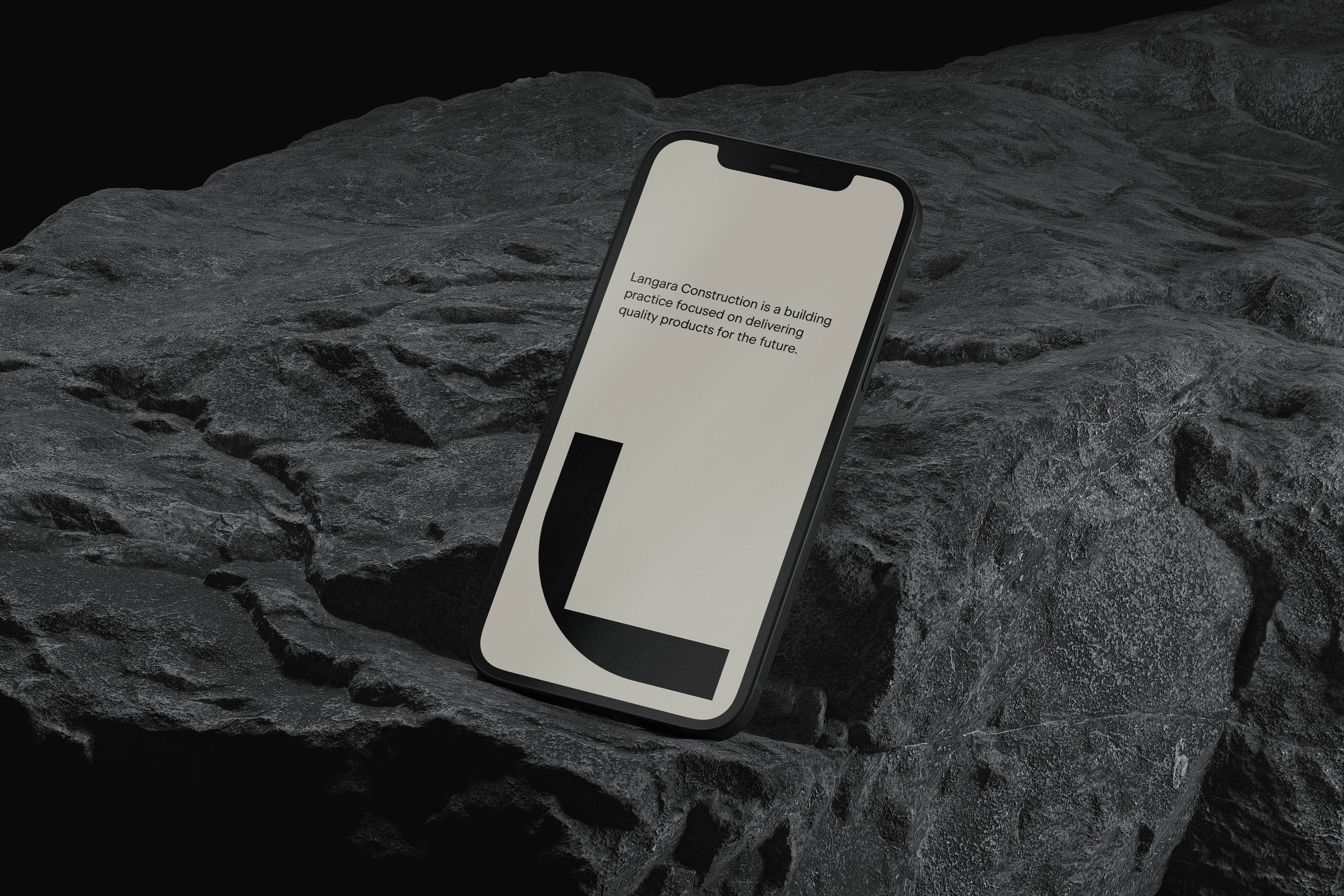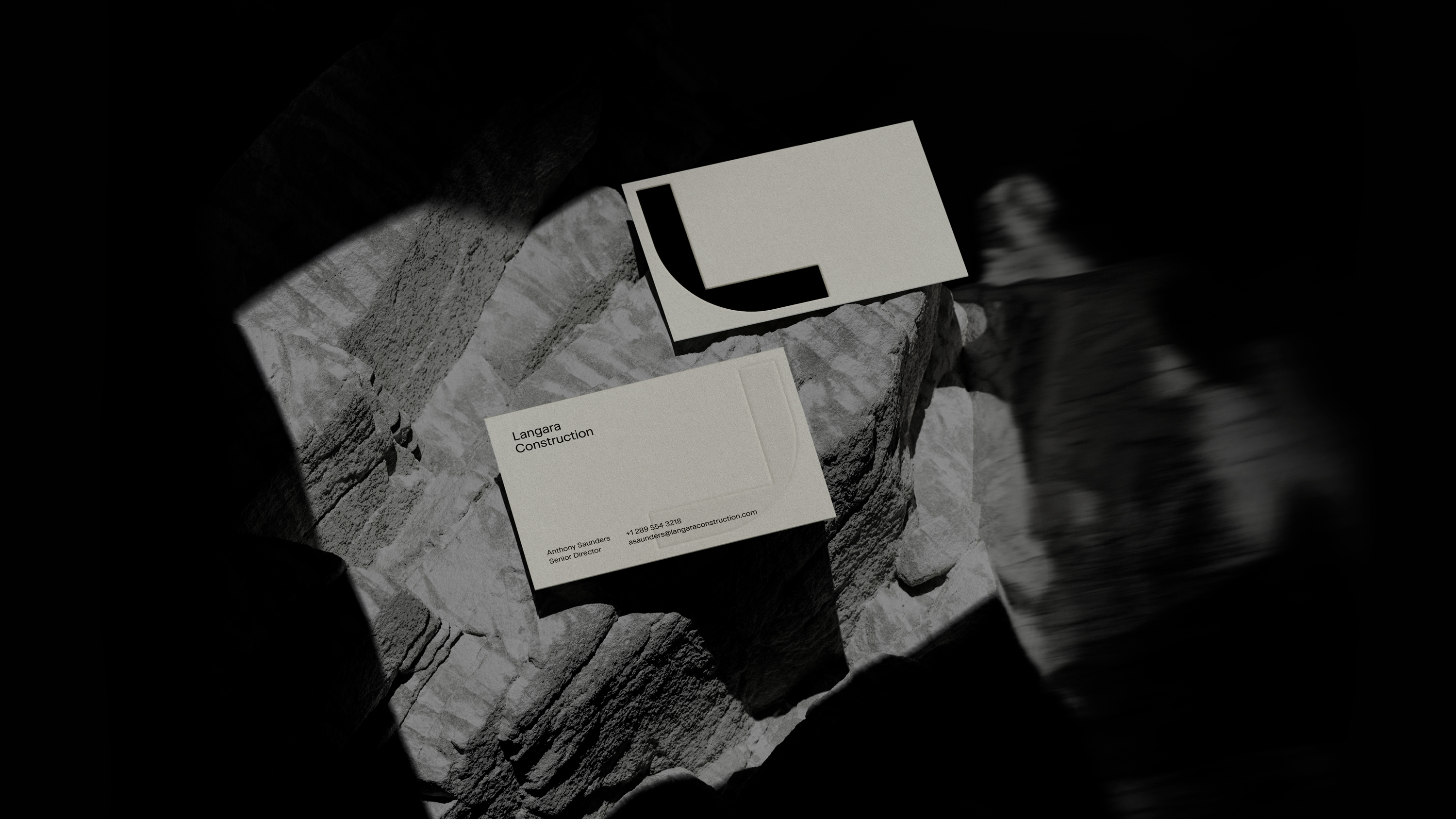
Guldhemmet
Client
Guldhemmet
Hemnet
Discipline
Award Show
Location
Stockholm, Sweden
Langara Construction is a building practice specializing in design-driven and architecture-led residential construction projects. Located in the Greater Toronto Area, Langara Construction works alongside teams of award-winning architects, interior designers, landscape architects, and property developers to realize innovative structures that aim to propel the future of city building. With a distinct drive to produce buildings of enduring quality, Langara Construction meticulously oversees each project from conception to completion.
Vanderbrand developed a new visual identity that would establish Langara Construction as a leading authority in residential and multi-residential construction. Led by a striking graphic symbol, the resulting brand is designed around a contemporary framework that reflects the internal structures and processes of building. Grounded by the weight of the logo mark and supported by captivating photography, Langara Construction’s new visual presence allows for compositional flexibility across a wide range of brand applications.
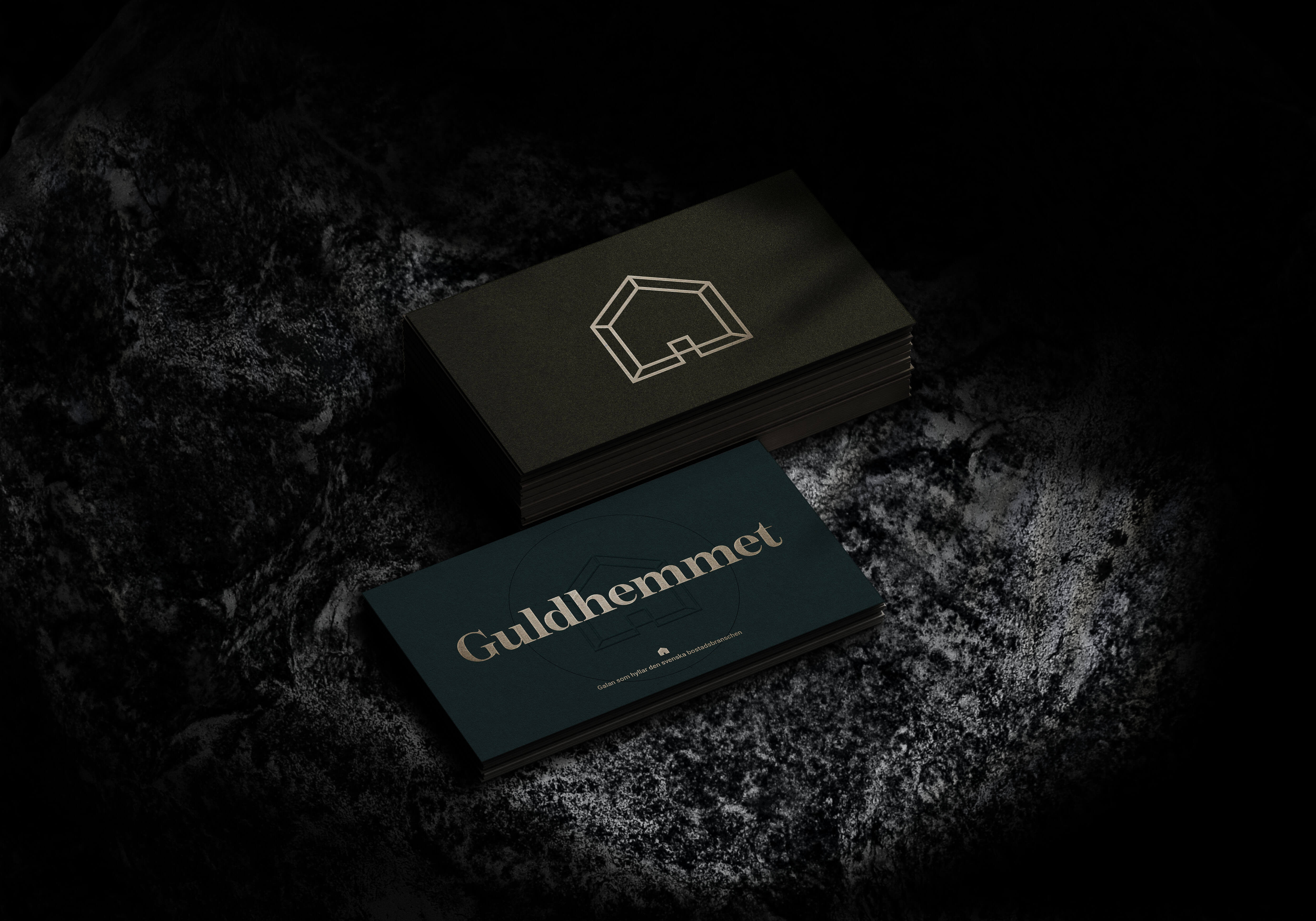
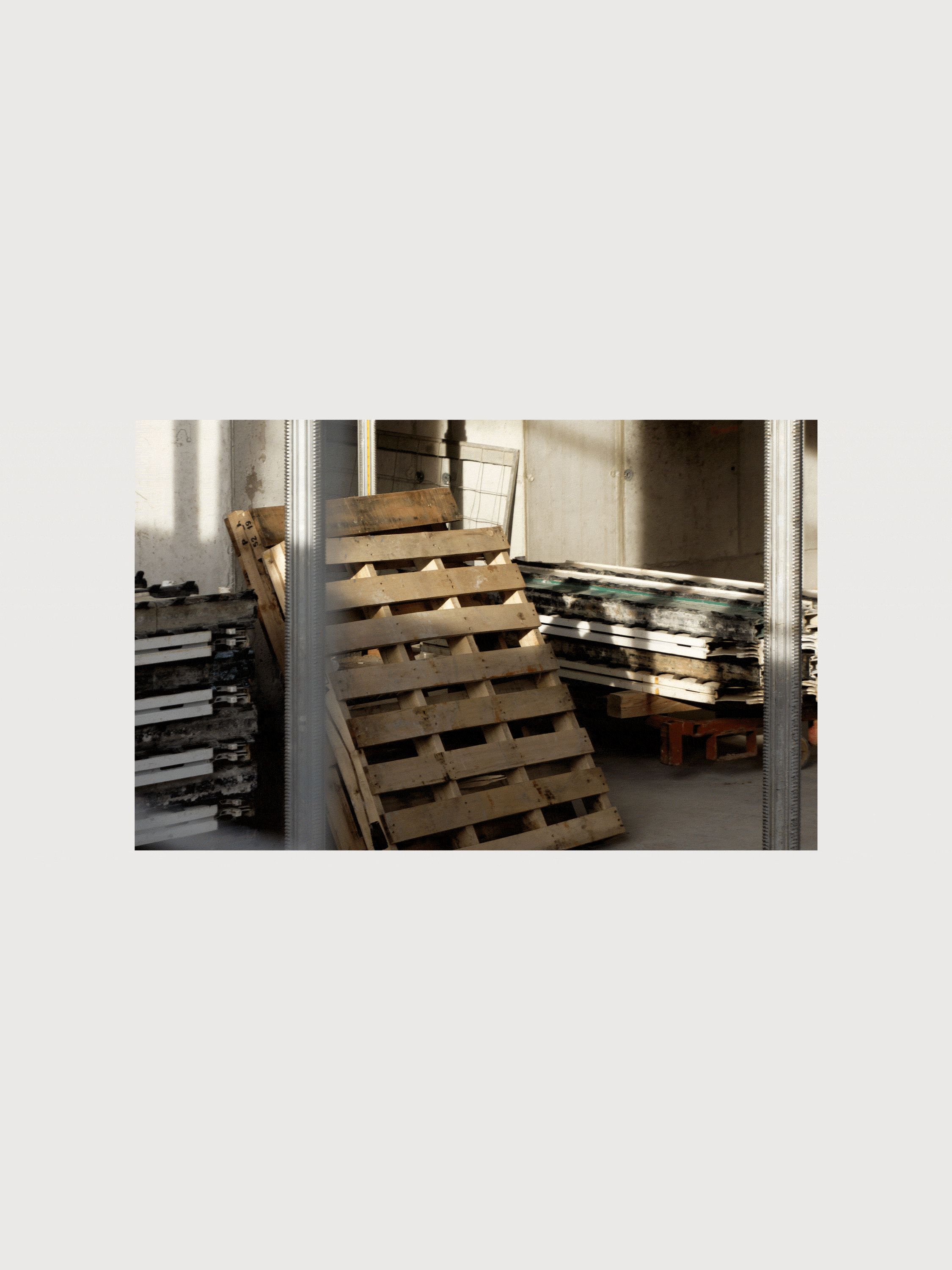
Drawn with reference to geometry and architecture, the logo mark utilizes overlapping primary shapes to construct an abstracted graphic monogram that captures both the angular edges and round curves of Langara Construction’s initials. The resulting symbol is an iconic emblem that feels organic yet constructed. The monolithic form is balanced by a light-weight sans-serif word mark; pulling apart from each other to anchor the visual space within each composition they occupy.
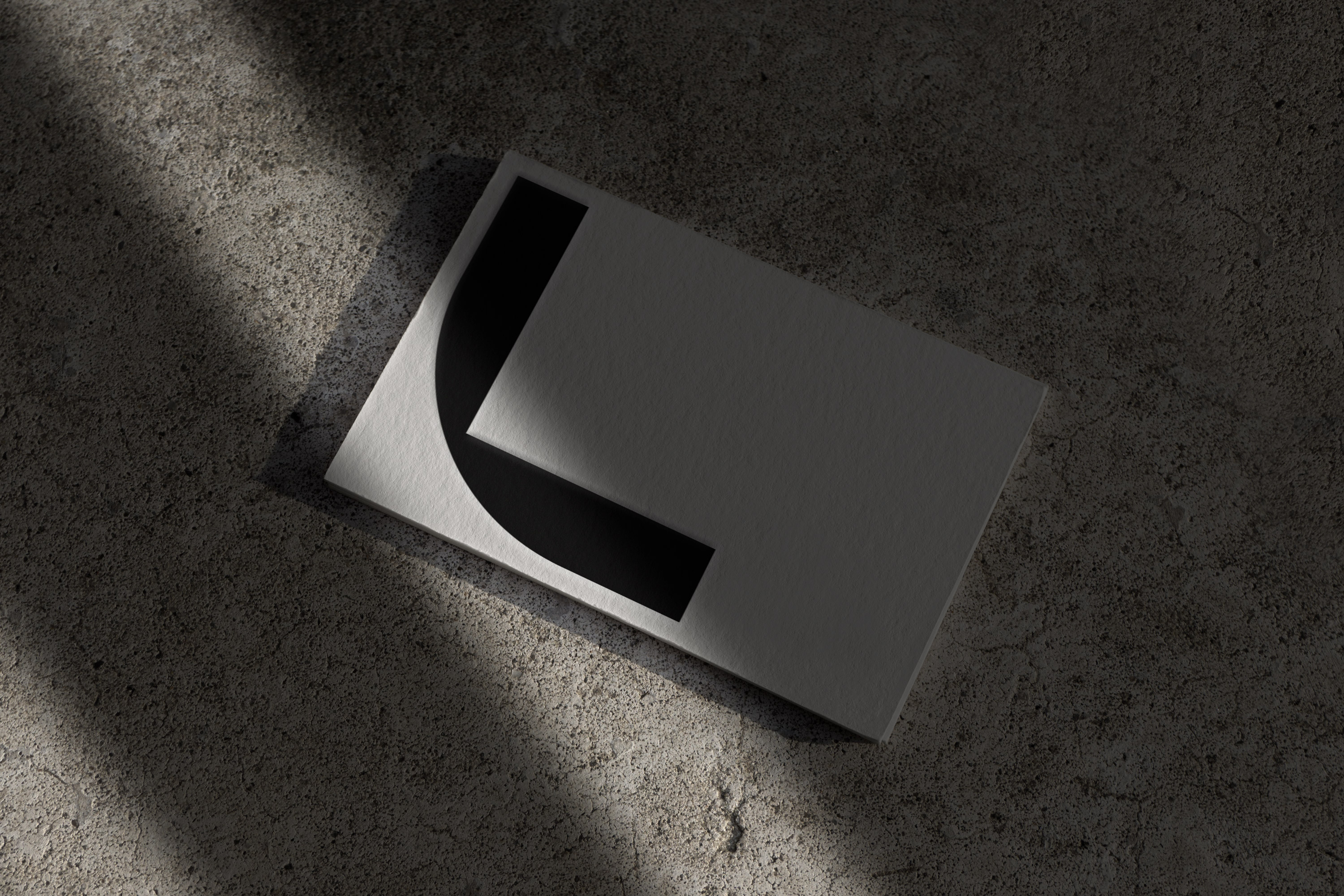
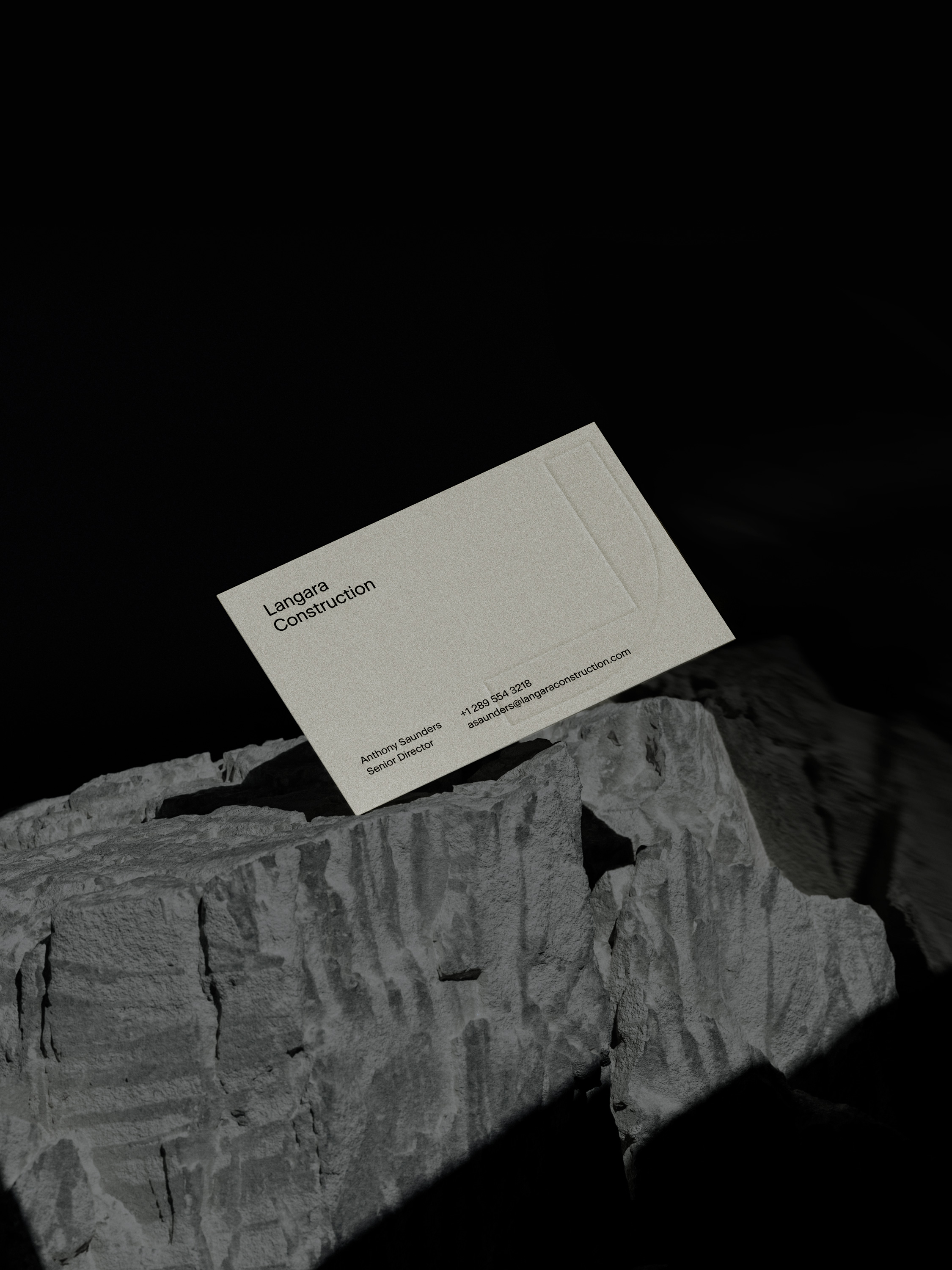

Drawn with reference to geometry and architecture, the logo mark utilizes overlapping primary shapes to construct an abstracted graphic monogram that captures both the angular edges and round curves of Langara Construction’s initials. The resulting symbol is an iconic emblem that feels organic yet constructed. The monolithic form is balanced by a light-weight sans-serif word mark; pulling apart from each other to anchor the visual space within each composition they occupy.
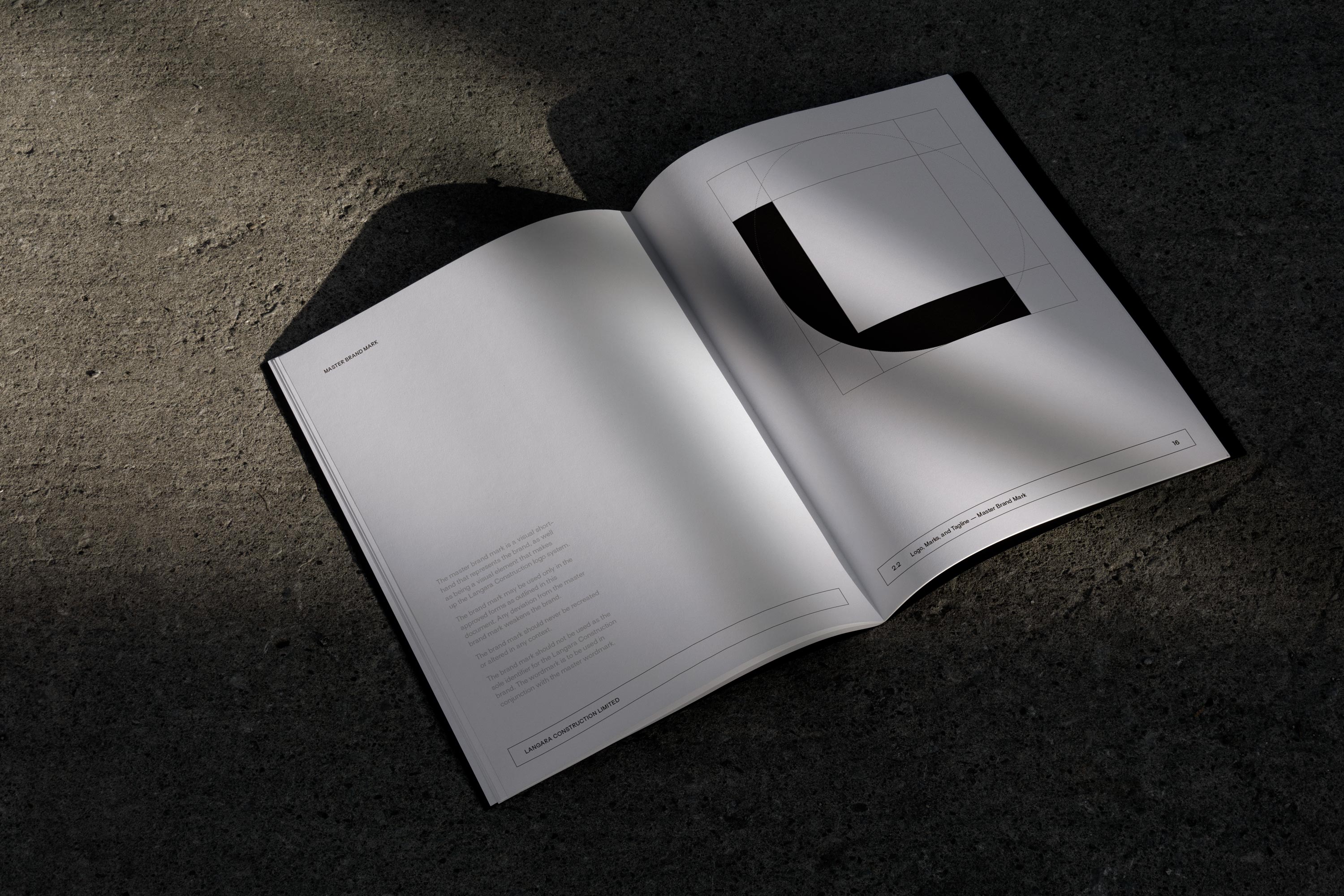
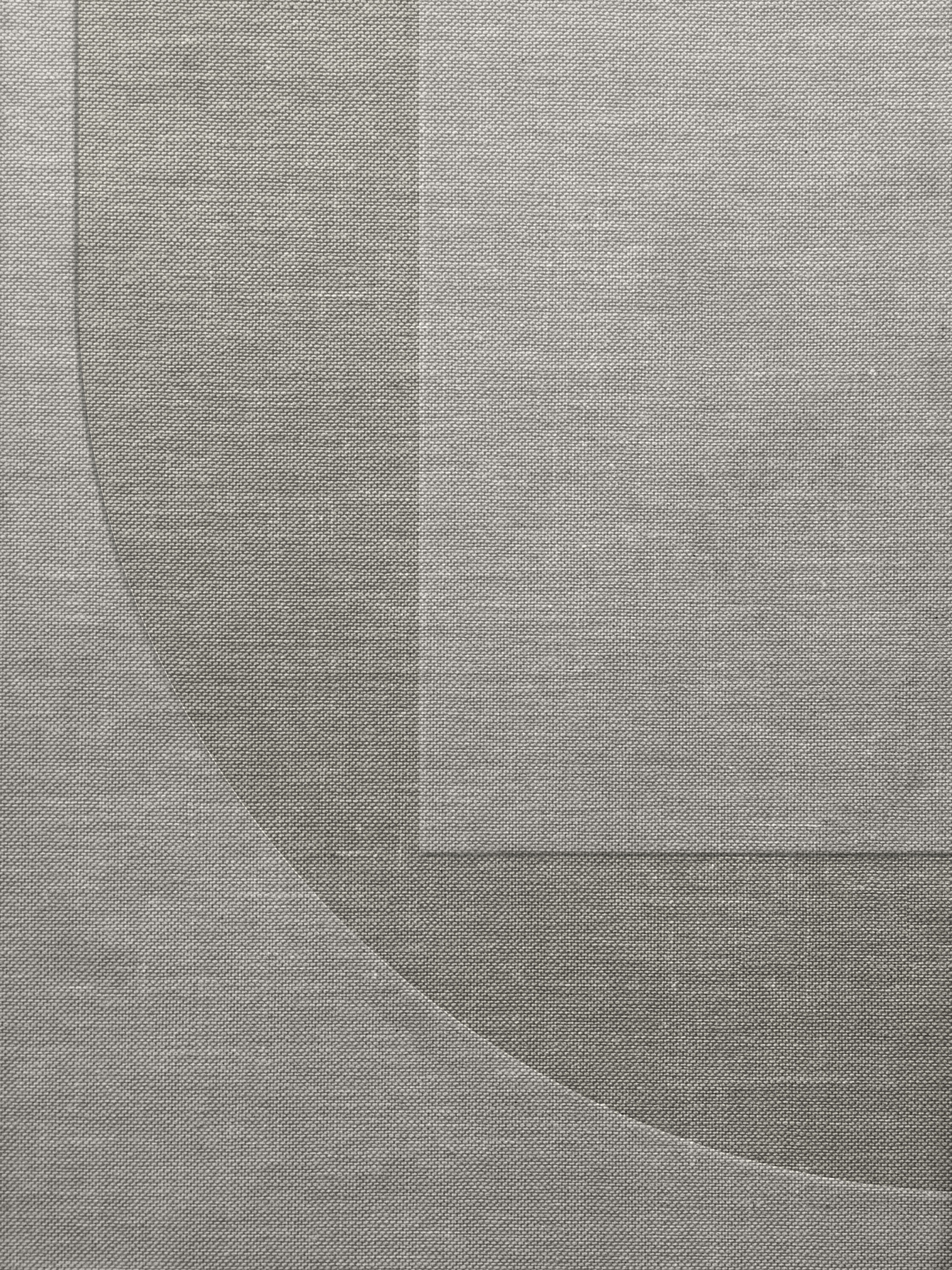
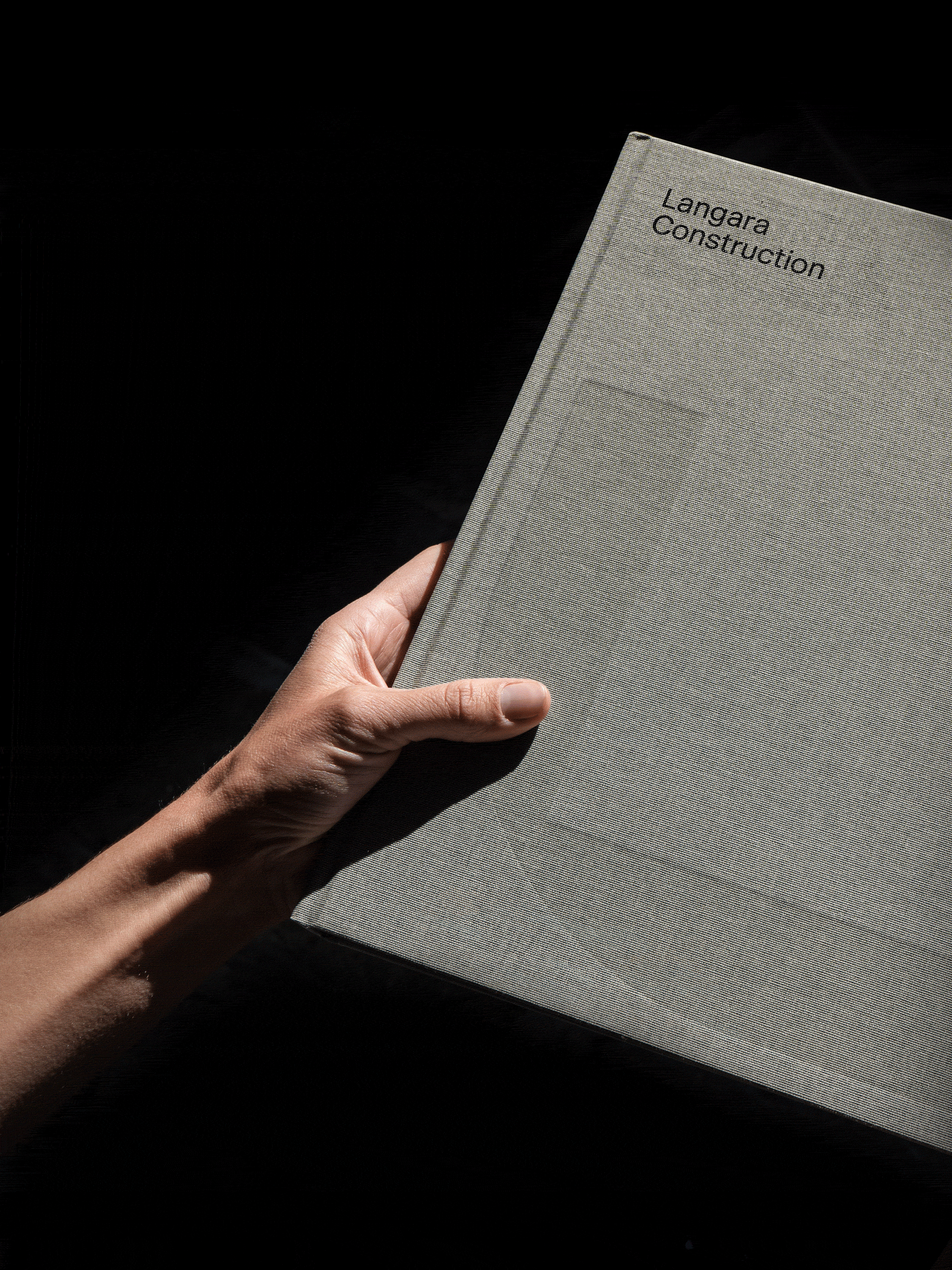
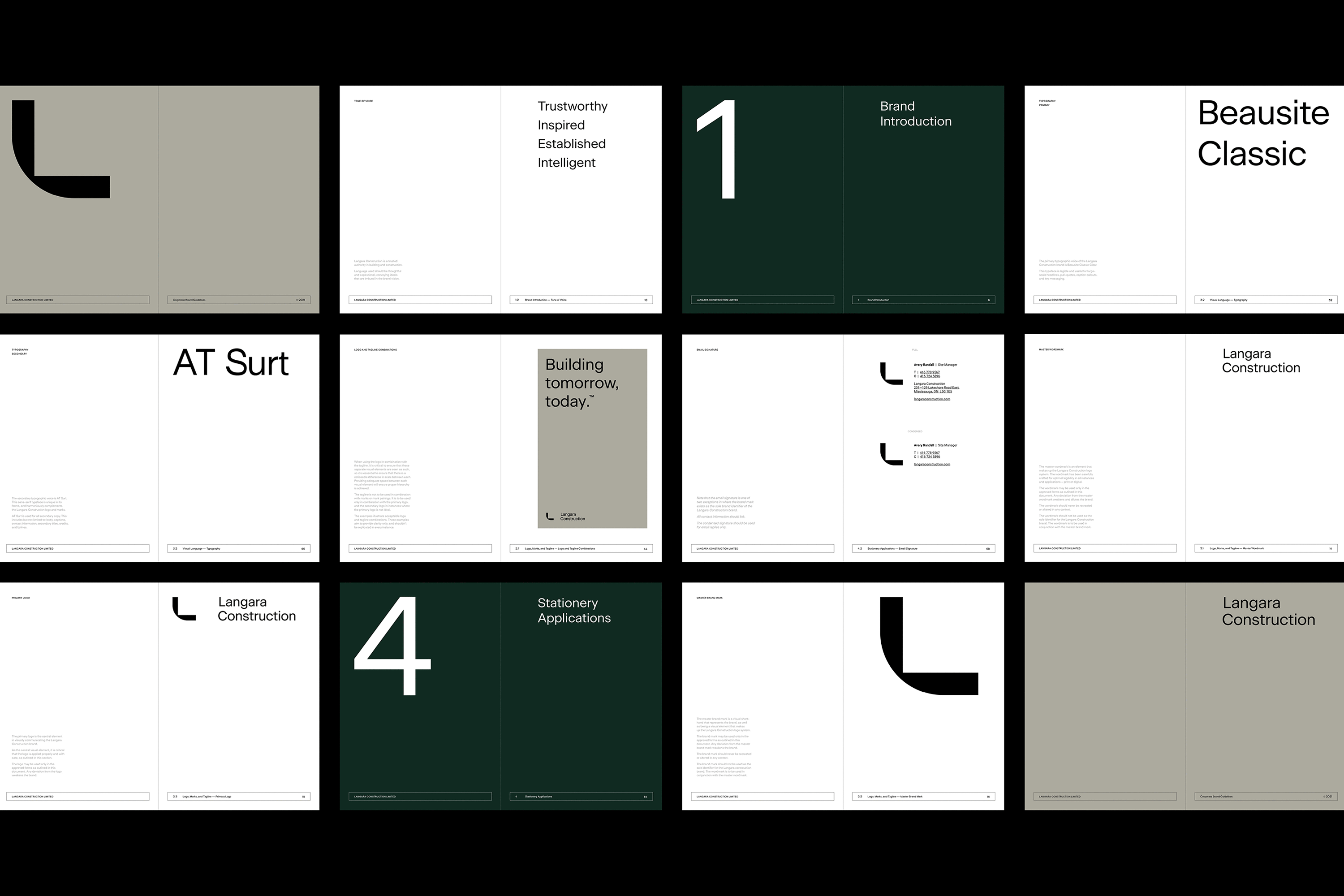
With a colour palette derived from the natural tones and fabricated textures of building materials, the monochromatic scheme is enhanced by the use of a deep forest green. Paired with unobtrusive typography, this neutral foundation works to support any number of distinct architectural projects, now and into the future. A secondary graphic language is used as a visual architecture to enclose and organize key information. Referencing the internal framework of buildings, these flexible containers stretch or shrink to accommodate different types of content.
